|
ANGEL WAY, ROMFORD
Location Havering Size 63 bay Hotel 350 Flats Retail Client Zog Group Photos Morley Von Sternberg We were approached by the Zog Group to draw up masterplans for the former Decathlon Site on Angel Way, Romford. The site is 0.95 hectares and lies at the end of the principal shopping area in the town and bound to the north by the Romford ring road. The masterplan was developed with Rolfe Judd Planning and we worked together with Havering Planning to develop a scheme for 350 flats, a 63 bay hotel and significant ground floor retail area. The plan includes a new shopping street, a new public square set around an opened-up section of the River Rom, under-croft parking hidden behind shops and the opportunity for a second public square within future phased development plans for the wider area. The main flatted block is designed around a landscaped courtyard deck, above the parking, and with a 16 storey tower on the corner of the Ring Road and Angel Way – with helical wind turbines on the tower’s vertical circulation spine. Consent was achieved in 2009 and implemented in 2013 with new owners looking to continue development in 2023. |
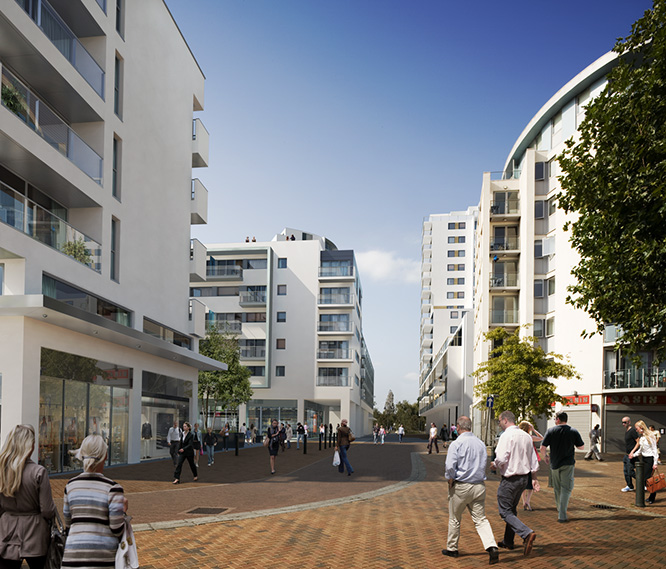
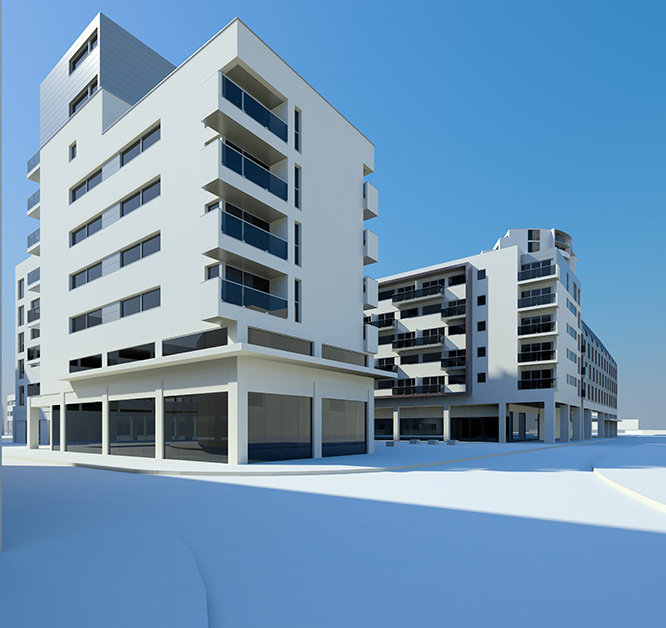
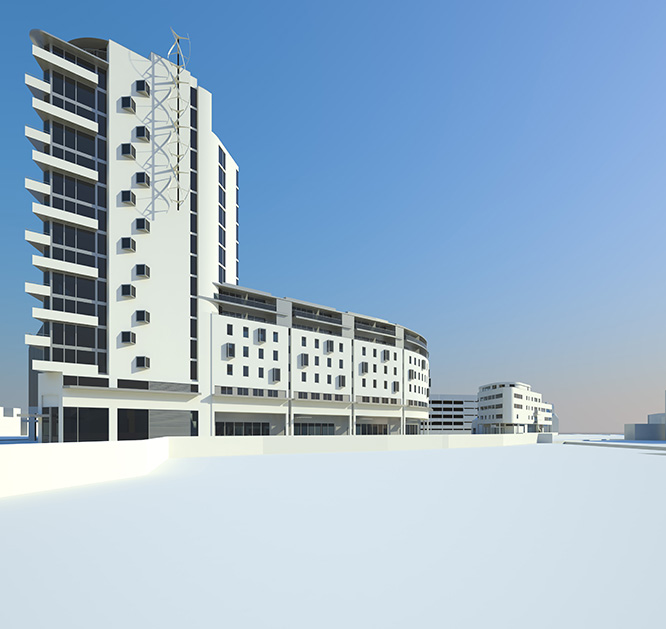
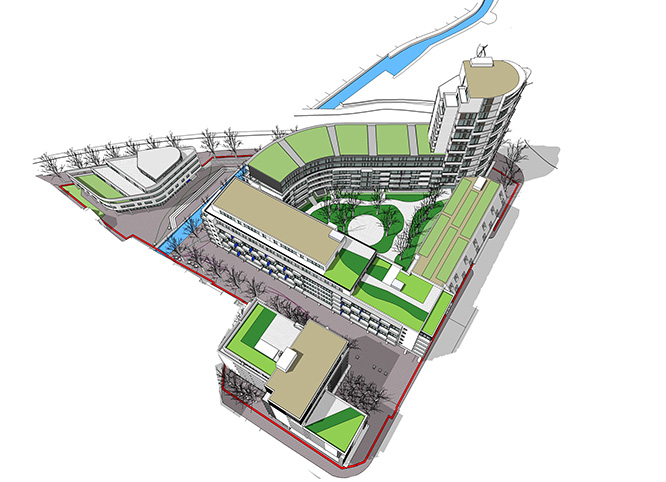
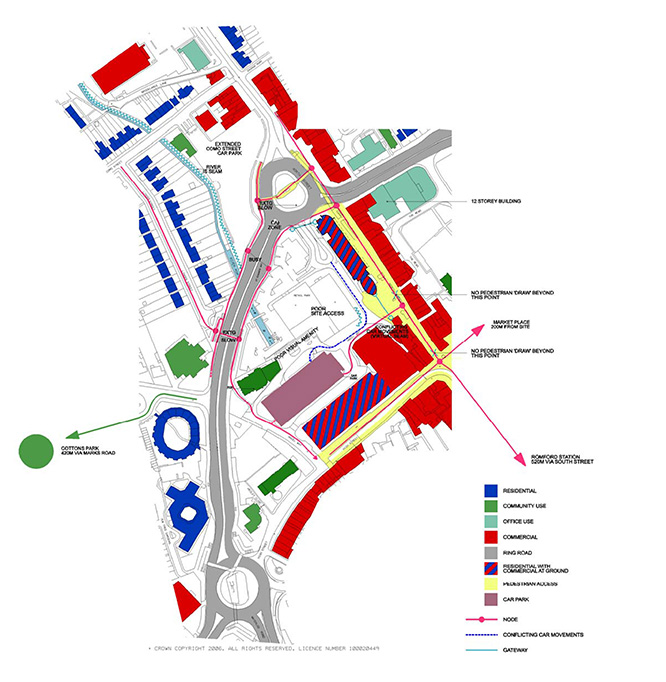
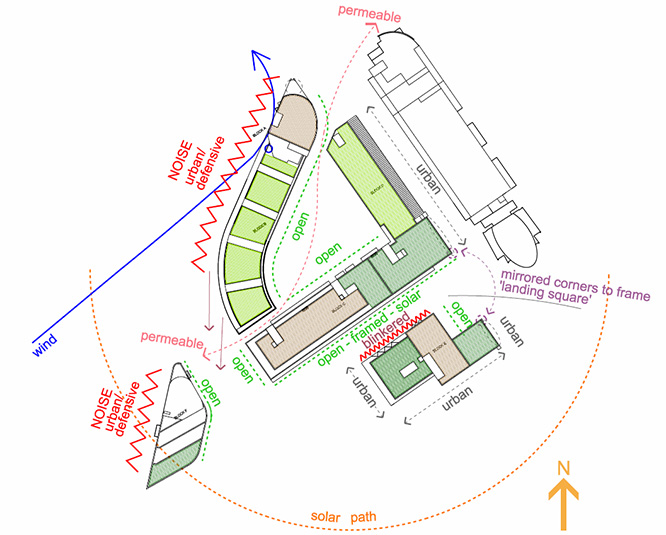
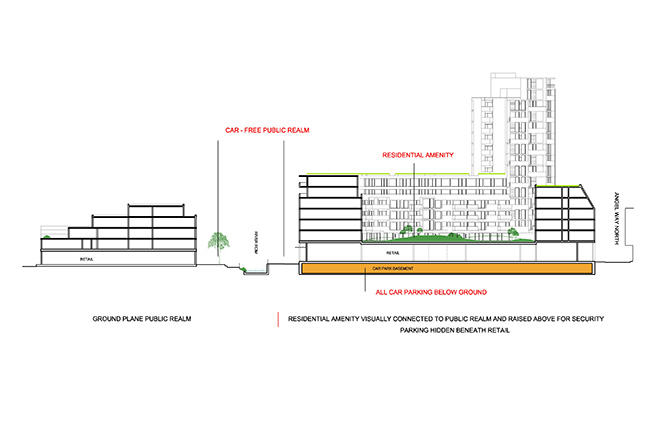
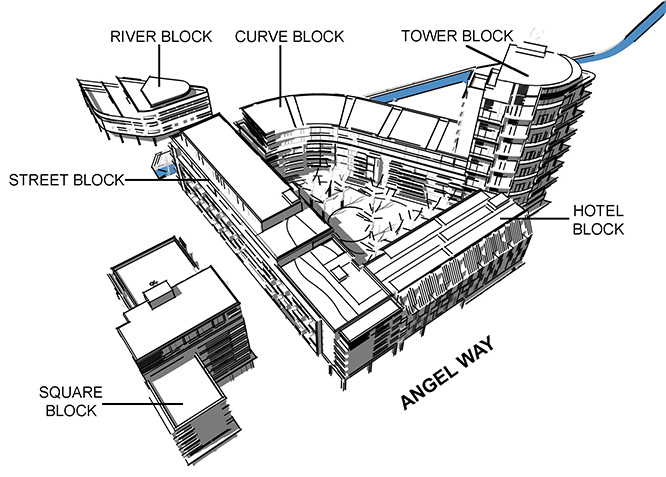
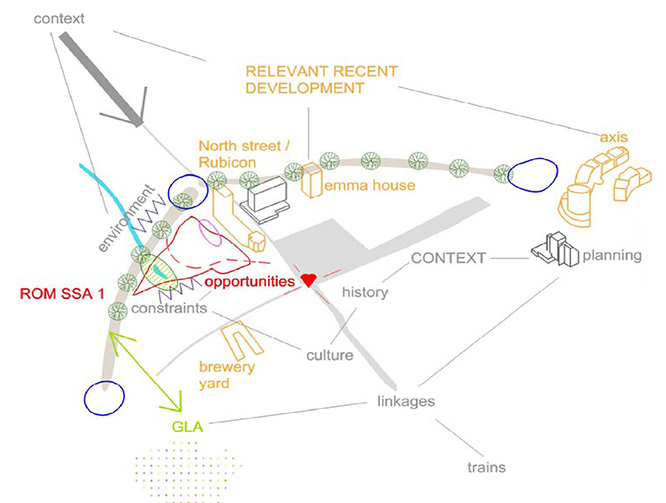
|
