|
14/11/2024
GERON WAY, NW2 Fabulous success at Barnet Planning Committee for a major PBSA scheme we have designed with and for Astir Living. The site lies next to the new Brent Cross West Station at the intersection of the Brent Cross West (Staples Corner) Growth area and the rapidly developing Brent Cross Cricklewood regeneration area. The scheme includes 844 student rooms – with commercial and café units at the ground designed in an S-shaped plan form that enables landscaped amenity podiums above the commercial units and rises to a 28-storey tower next to the station. The development is designed as an ensemble of complimentary architectural elements and to be the first phase of the emerging Brent Cross West Growth Area. Communal student areas and external amenity are provided at multiple levels, with the whole of the top floor conceived as a sky lounge with 360-degree views and a wrap-around terrace set within a double-height open frame that in turn will act as a key way-finder to the adjacent station. The design has benefitted from regular and positive dialogue with an engaged planning and design team at Barnet; an enlightened and hands-on client; a great set of consultants and a proactive and forward-thinking planning team at Iceni. Geron Way, NW2 |
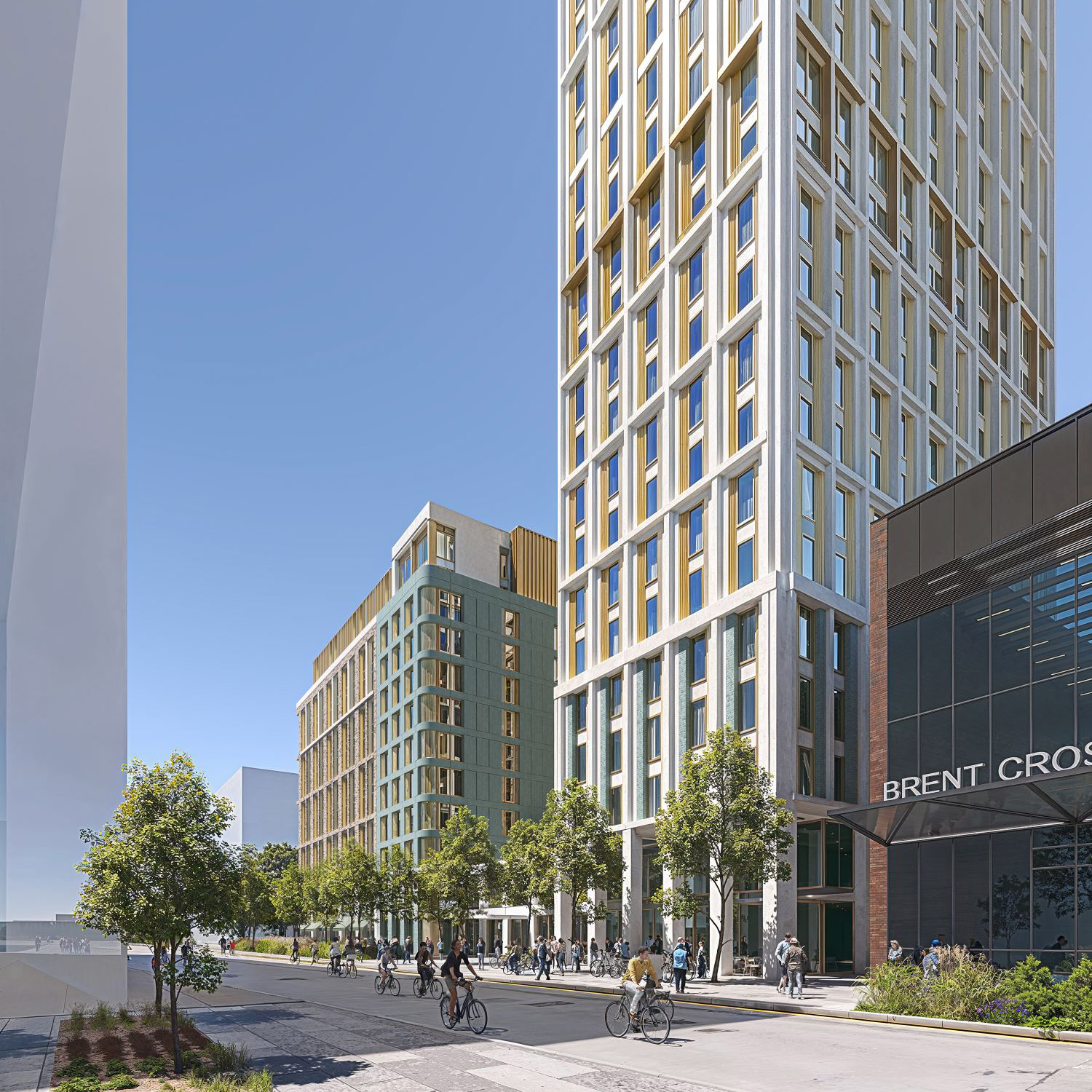
|
|
16/06/2022
BLAGDENS LANE Great to be shortlisted for the National Brick Awards small housing development together with PAPA Architects for the fabulous Blagdens Lane project. https://www.brick.org.uk/brick-awards/2022-shortlist/small-housing-development |
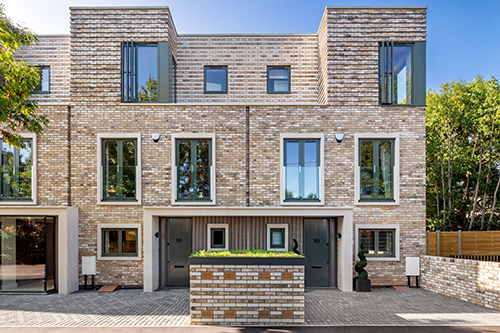
|
|
24/05/2022
VULCAN WORKS Vulcan Works, New Barnet: phase 1 – the containers now delivered and stacked for flexible workspace/ kitchens – steels for the extension to the existing 2 storey structure expected any minute – Contract Managers @rfmconstruction and Engineers ADS – watch this space! |
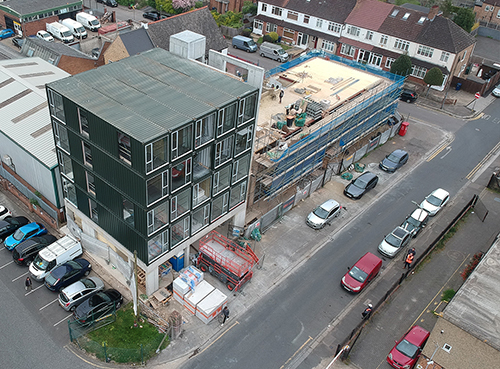
|
|
05/04/2022
158 PENTONVILLE RD Great consent last night at Islington for a scheme on Pentonville Road for 2 floors of offices with 9 flats above at front and back of a long narrow tooth gap site stretching through to Cumming St. Adaption of an earlier GML consent from 2020. The architecture is designed to bridge the historic and contemporary bookends to the urban block with winter gardens to the flats facing onto Pentonville Road. Great to be working with Centro again and congrats to Apex Capital Partners Ltd. @nlalondon |
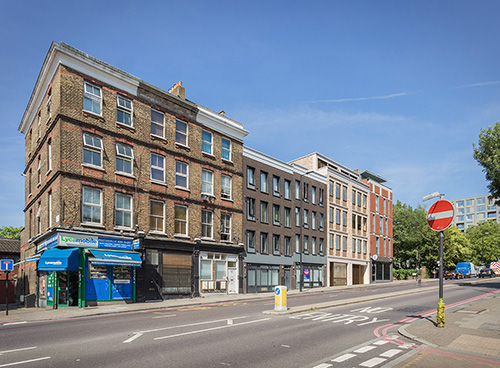
|
|
22/02/2022
WALKER HOUSE Delighted to secure consent last night at Tower Hamlets for a mixed use scheme with 4 new flats within existing block and 400sqm of new flexible office space on stilts/pilotis above a sunken parking courtyard. The site falls within the Boundary Street Conservation Area and adjacent to the listed Wargrave House in the Boundary Estate – one of the earliest social housing schemes built by a local authority, 1890. Arnold Circus with it’s raised bandstand is just round the corner , a much loved and very and timely covered open amenity through the lockdown. A fabulously challenging project with a brief to retain existing parking, increase bin and bike provision, achieve high levels of flexibility and light and improve outlook to the surrounding blocks that look down at the site. A brilliant team including @emperor_vision (CgIs) and @bespokepropertyconsultants (viability) and congratulations to Dominion Properties our client. |
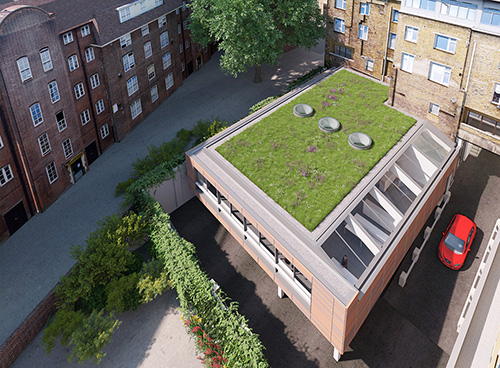
|
|
22/10/2021
52-58 CHIGWELL ROAD Fabulous consent last week at Redbridge for a mixed co-living and co-work scheme on the Chigwell Road, E18, alongside a replacement nursery designed with double-height space. Ground floor co-work area positioned alongside co-live entry enables shared lobby and meeting spaces that open onto terraced landscape areas across three levels to enable a vibrant and inclusive mixed community - congrats to NGP - and the design team #consultants Julian Sutton, Stinton Jones, ARK Environmental, GEM Air Quality, Aval Group. |
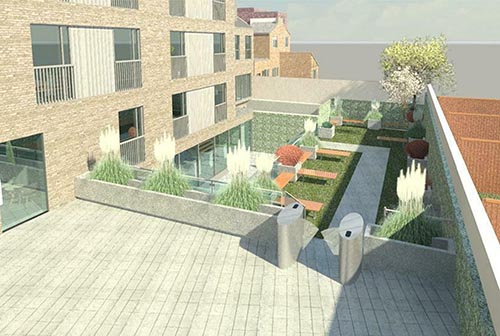
|
|
21/09/2021
66-68 PENTONVILLE RD Great to be shortlisted in the Residential Development category at @schueco_uk_ltd Excellence Awards 2021 for the glazing at 66-69 Pentonville Road – internal and external corners, bi-folds and sliders across offices on lowers and residential above – congratulations to @nsa_design for picking up the prize for the Essoldo House @archtoday |
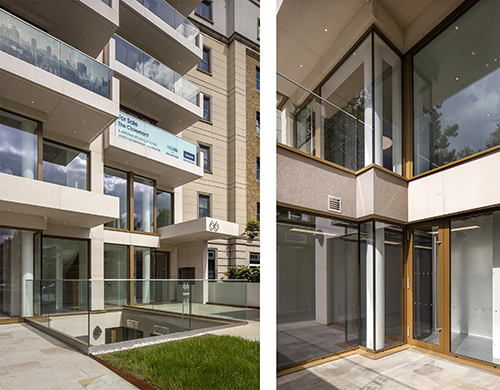
|
