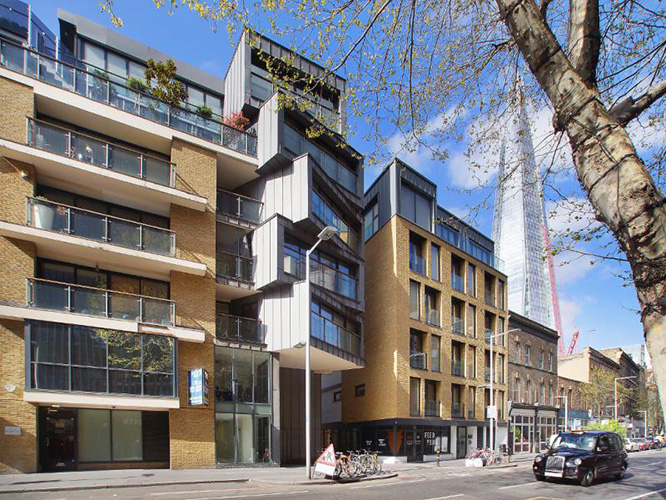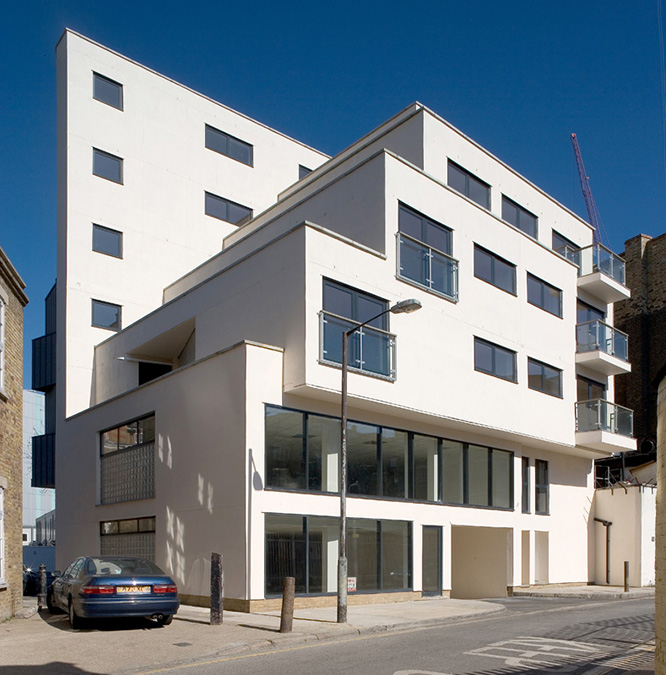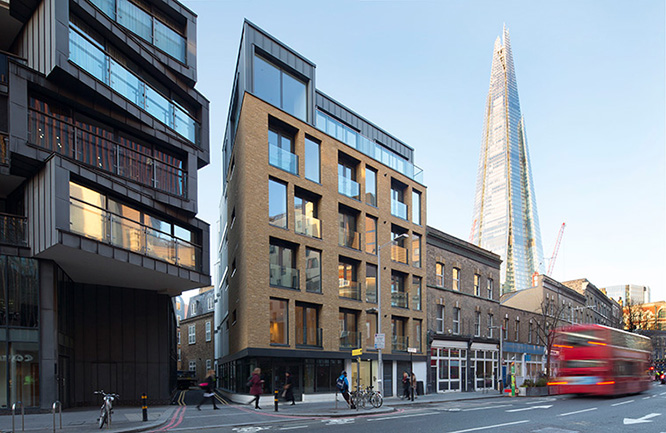|
TOOLEY STREET SITES, SE1
Borough Southwark Size 14 flats 9 flats with retail and offices Client RCT Construction and Colin Maxwell We were initially approached by RCT Construction in 2012 to come up with designs for 122-126 Tooley Street. And achieved consent for 14 flats above ground floor retail and first floor offices. The rear of the development facing Magdalen Street is a text-book study of site constraints with sectional restrictive covenants as well as overlooking and light issues across the tight medieval street plan driving the dynamics of the form. The ziggurat form to the rear allows for extensive south facing terracing on upper floors and the overlapping boxes creating a dynamic urban corner with Tooley Street and Bursar Street passageway. Subsequent to the completion of the project GML were approached by the owners of the car park site at 116-120 Tooley Street immediately to the other side of the Bursar Street passageway and secured consent for for 9 flats above ground floor retail. Implementation by David Miller Architects. |



|
