|
PENTONVILLE ROAD, N1
Borough Islington Size 995 sqm Workspace 9 Flats Client Musco Photos Morley Von Sternberg 66-68 Pentonville Road is a mixed-use development set across 7 storeys + basement on a highly visible site a short walk away from the Angel, Islington. The building is essentially split in two parts, with a 965 sqm office occupying the lower three floors, and 9 through flats wrapped around a central circulation core on the upper floors. Open plan office floorspaces are spread over basement, ground and 1st floor, with a pop-up element at 2nd floor to the rear of the site. Light-courts to the front and an inset sections at ground with associated rooflights serve the basement to the rear. The flats are designed such that all have south-facing living spaces opening out onto generous sized balconies with uninterrupted views across Claremont Square and the city beyond. The front facade steps in plan between the different building lines of the neighbouring residential block and Hilton Hotel – with a second step in plan within each balcony on typical floors to enable a combination of ‘stepping-out’ and contained external areas. The tight infill urban site created logistically challenging site access and installation, with suppliers, main contractor and sub-contractors having to work closely together to overcome challenges. The project was put forward by Schuco for their 2020 awards. |
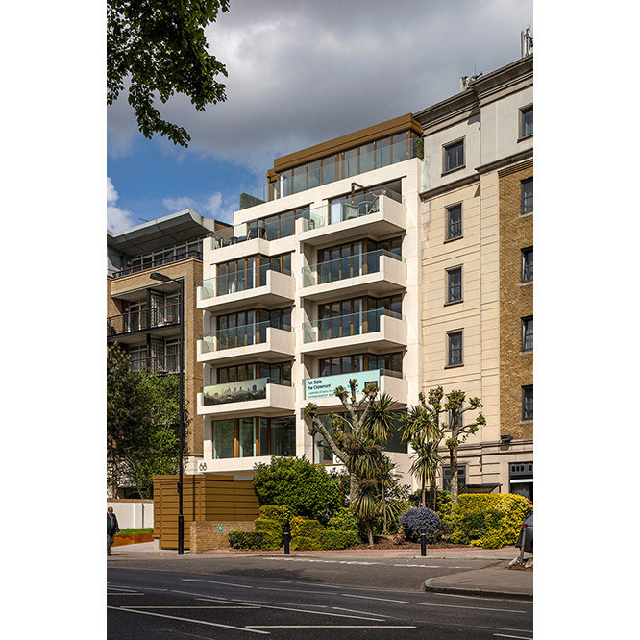
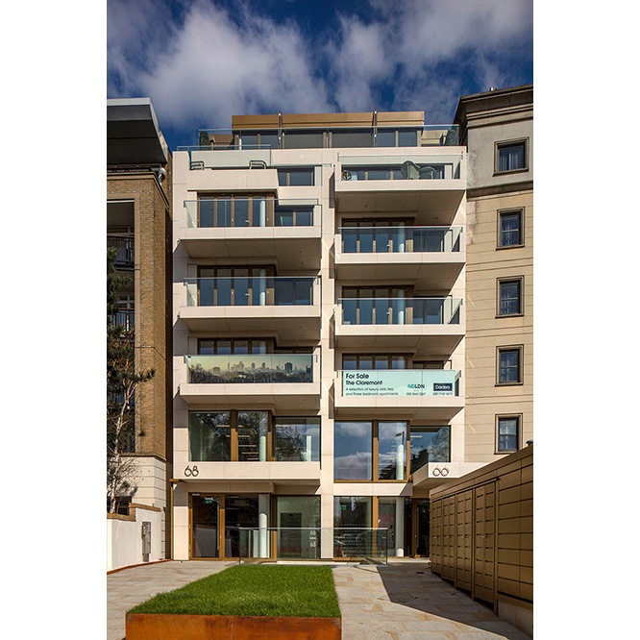
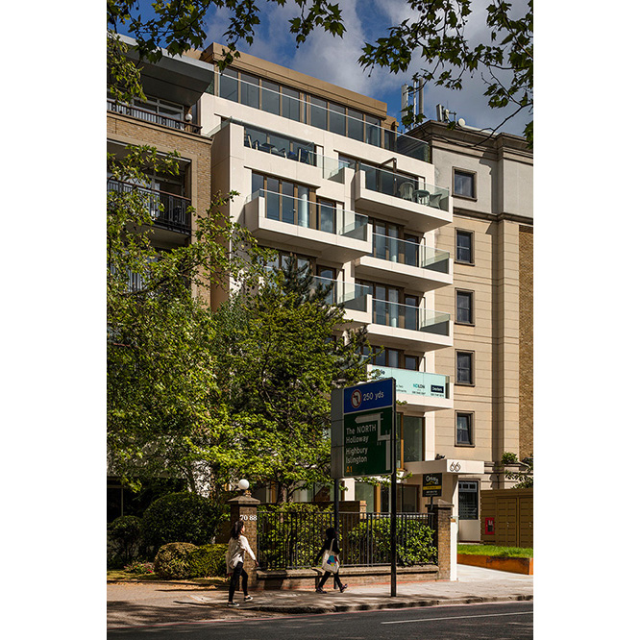
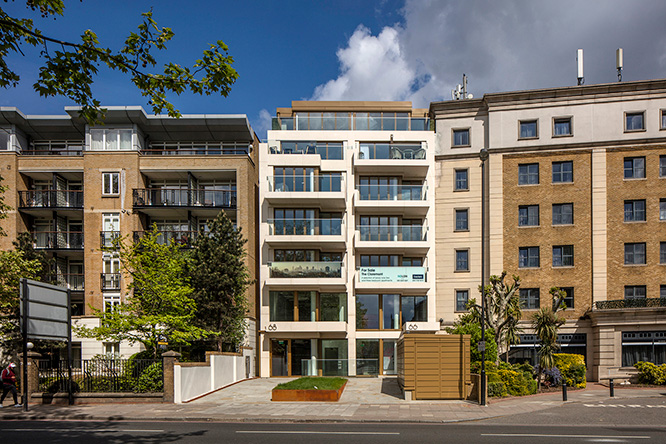
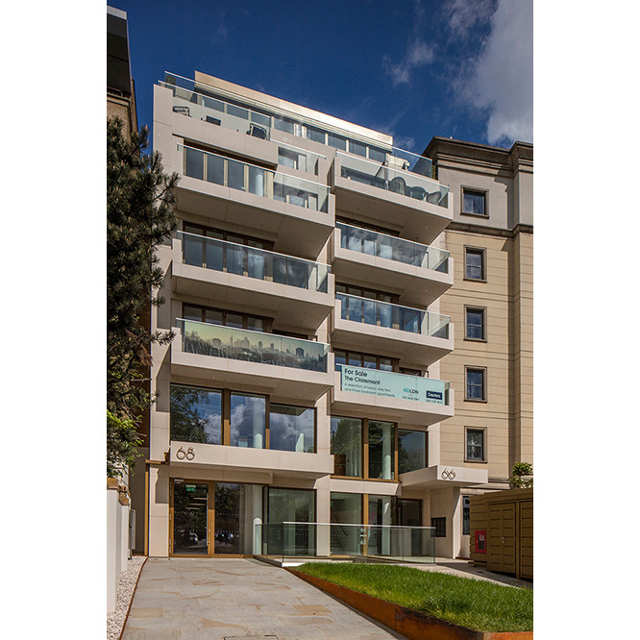
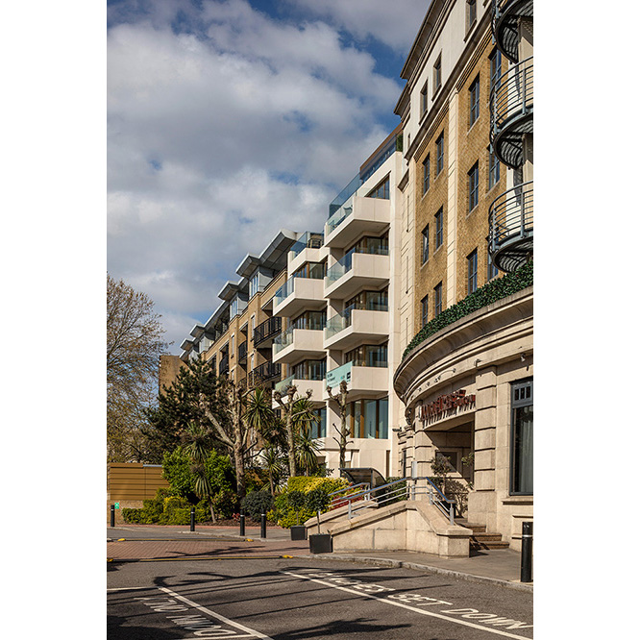
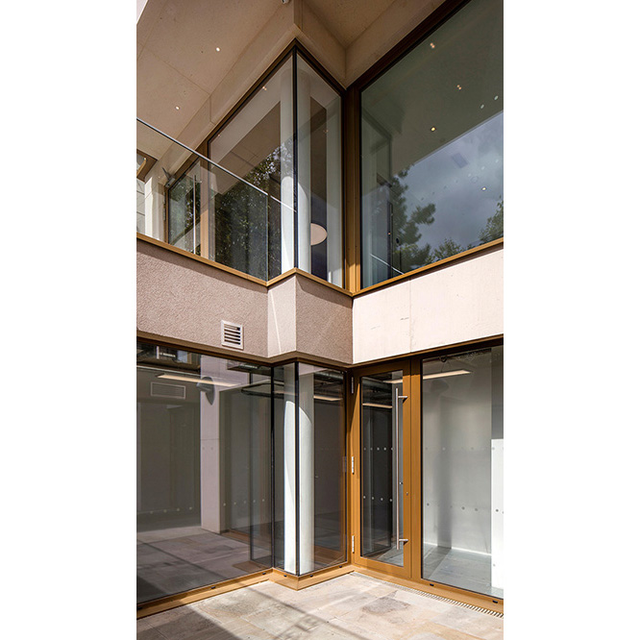
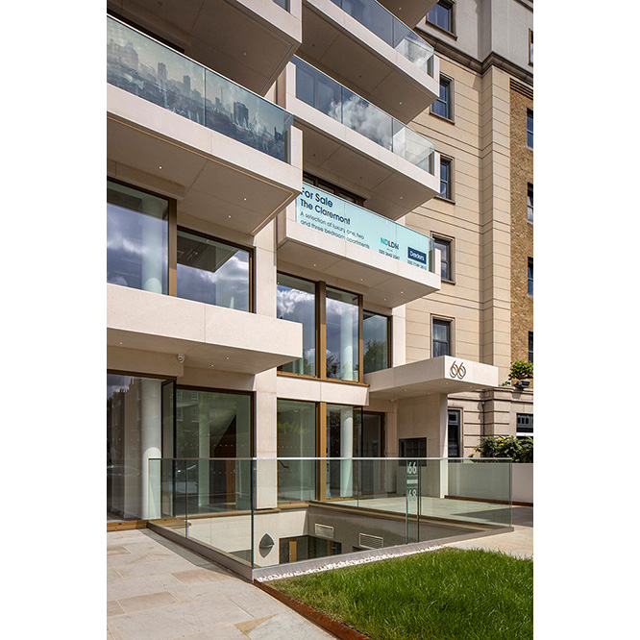
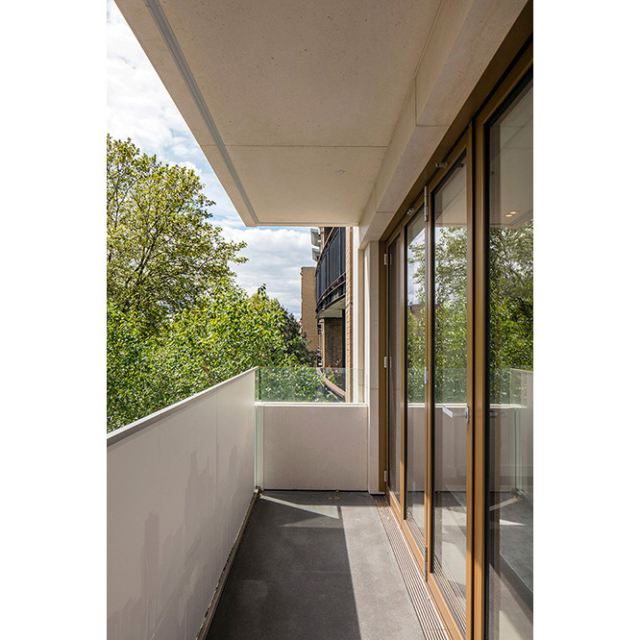
|
