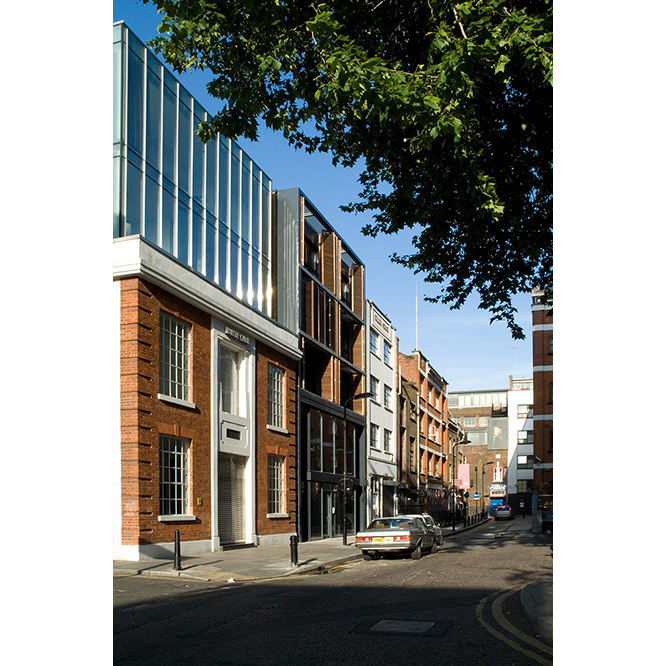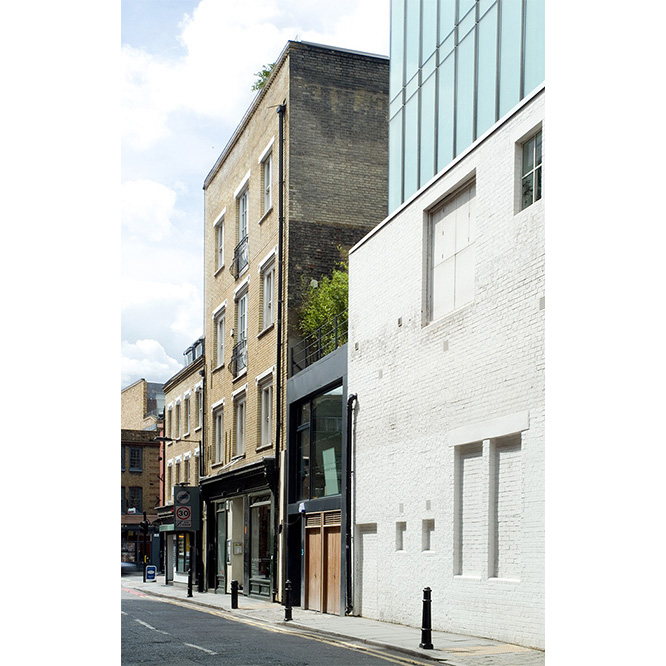|
HOXTON SQUARE, N1
Borough Hackney Size 600sqm of multi-use commercial space 7 flats Client RCT Construction Photos Saskia Takens Milne Redevelopment of L-shaped site that wraps around the iconic White Cube gallery. Formerly a two storey builders merchant set back by an open yard to the square. The proposals provide a 5 storey development with the Gulbenkian Art Foundation originally occupying ground and first floor and with 7 residential units on upper floors. The proportions facing the square repeat those of the White Cube turned through 1800 with setbacks on the side elevation at ground and first floor providing covered entries to accommodation. The residential façade to Hoxton Square is set back behind louvred screens to provide both privacy from, and animation to, the square which in recent years has become a vibrant and active urban hub. The plan returns to front Rufus Street, which connects Hoxton Square to Old Street, with the upper residential floors set back to take into account rights to light, as well as windows in the adjacent flank wall. |


|
