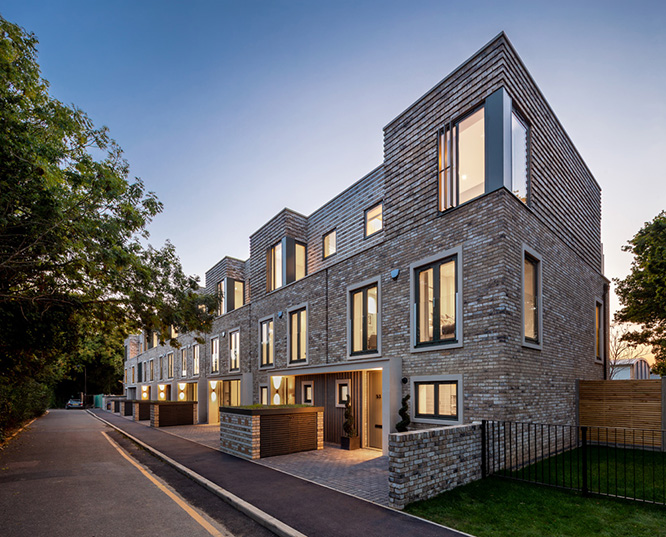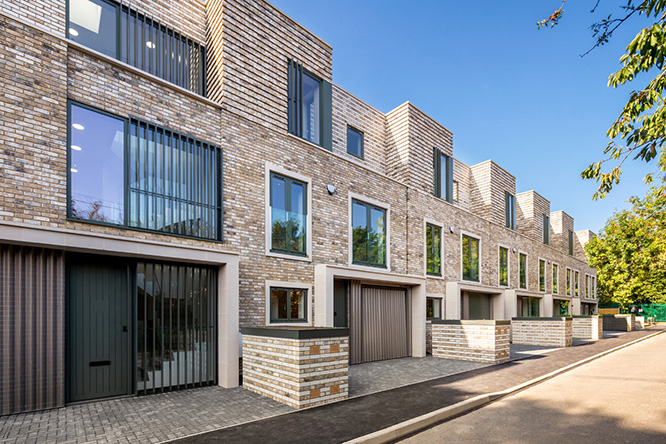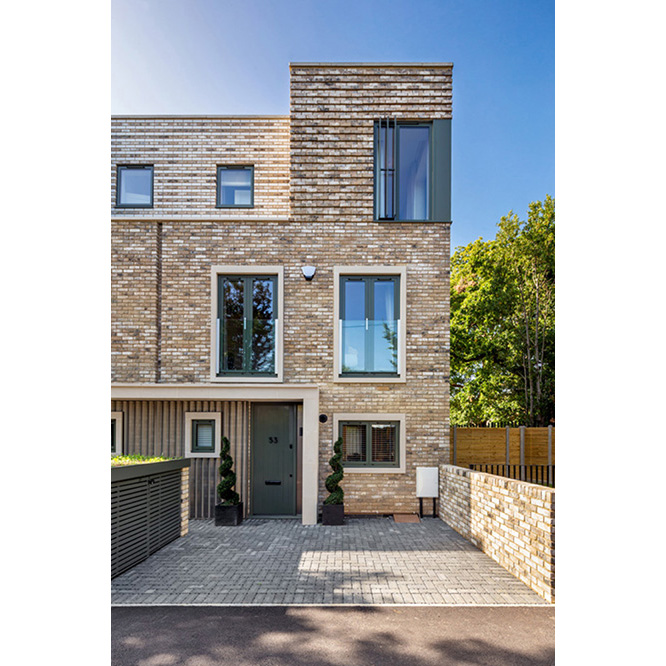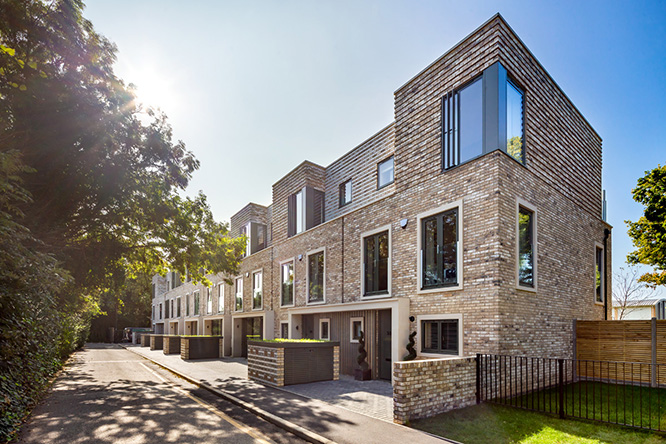|
BLAGDENS LANE, N14
Location Southgate, Enfield Size 6 houses 2 flats Client Arco Developments GML design for Arco Developments at Blagden's Lane, Southgate for 6 houses in a terrace plus two flats above parking at the north end recently completed by Papa Architects. Half of the houses have integrated garages at ground, the remainder front-drive parking enabling alternating houses to have kitchens at the front to provide active frontages and visual surveillance. The elevational composition includes setbacks at top floor level to break down the continuous length of the terrace whilst enabling corner windows with side views back down the lane, and a textural palate of stone reveals, perforated profile metal, shadow gaps, privacy fins and rusticated and alternating buff and white glazed brick coursing. The development is currently shortlisted for the 2022 National Brick Awards |




|
