|
WILSON STREET, EC2
Borough Islington Size 8540sqm Client Nyraff Ltd Photos Morley Von Sternberg The development includes the complete refurbishment of two 1960’s commercial buildings one block up from Finsbury Square with the addition of 3 new floors stepping back in line with light angles and the inclusion of 8 new flats with external terrace to front and rear. A car lift provides access to basement parking. The total office area is 8540m2 with the floorplates on upper levels designed to be divisible for multi-let occupation. The original structure consisted of regular closely spaced columns and down stand boot lintels. To provide a more open façade every alternate column was removed, and the fenestration designed with projecting bays to acknowledge the approach from Liverpool Street and the City to the south. The steps within the bays conceal the remaining alternate columns and are staggered to provide a layering of shadows across and into the façade. As part of the proposals the highway to the front of the site is to be closed and semi-pedestrianised with seating, cycle parking and street trees provided. |
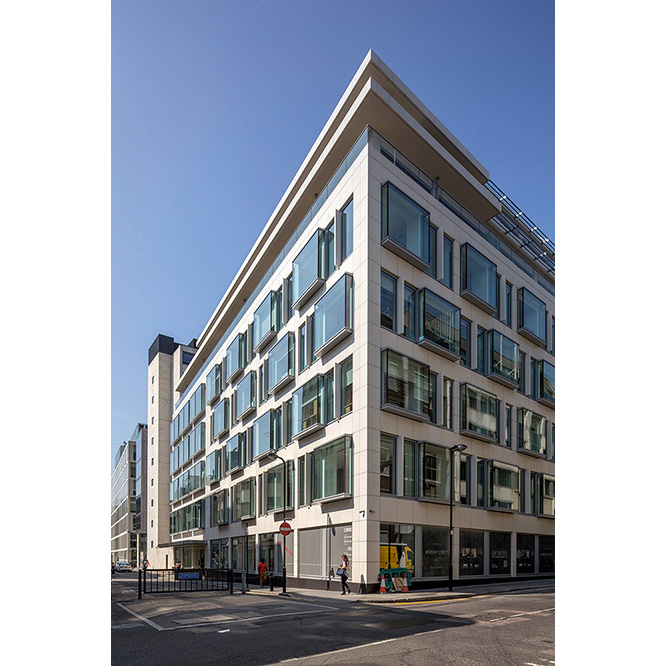
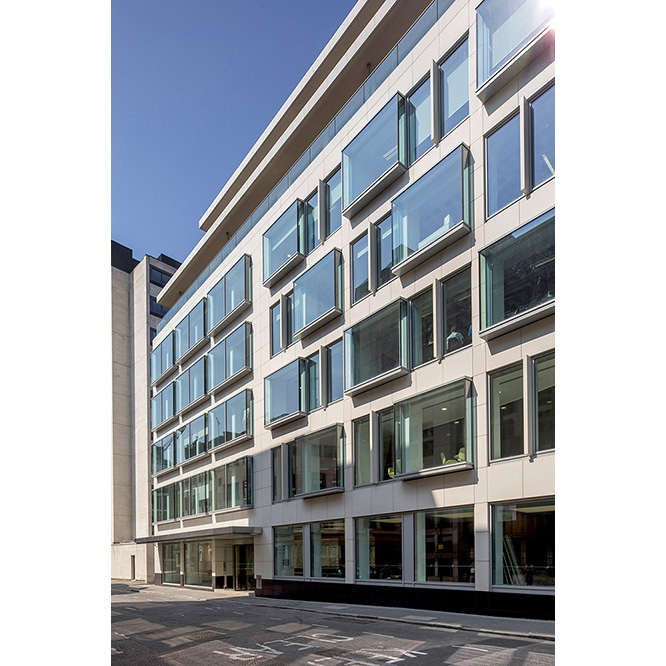
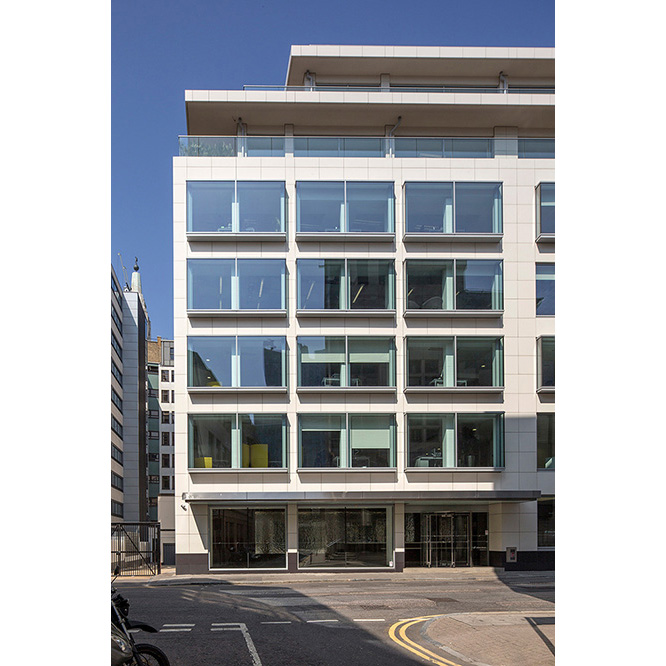
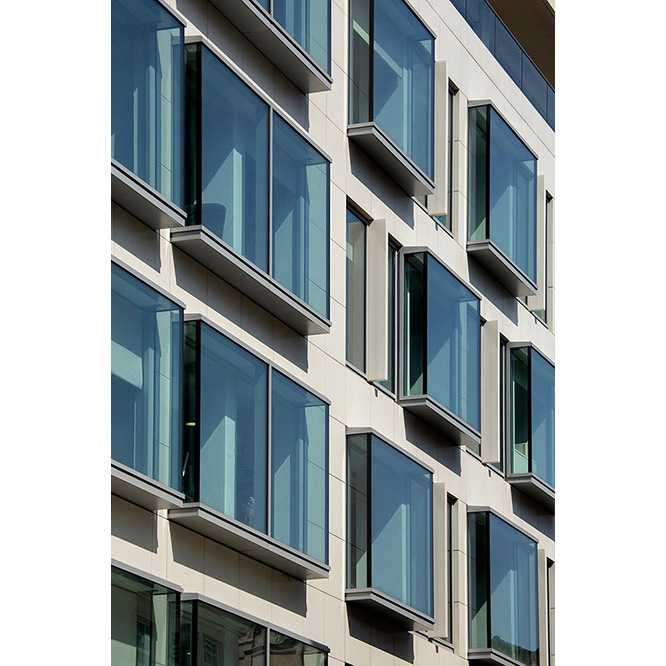
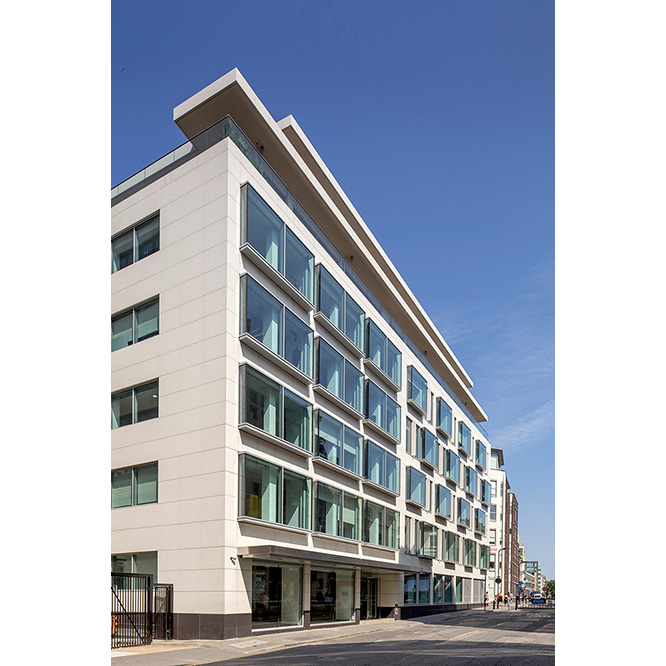
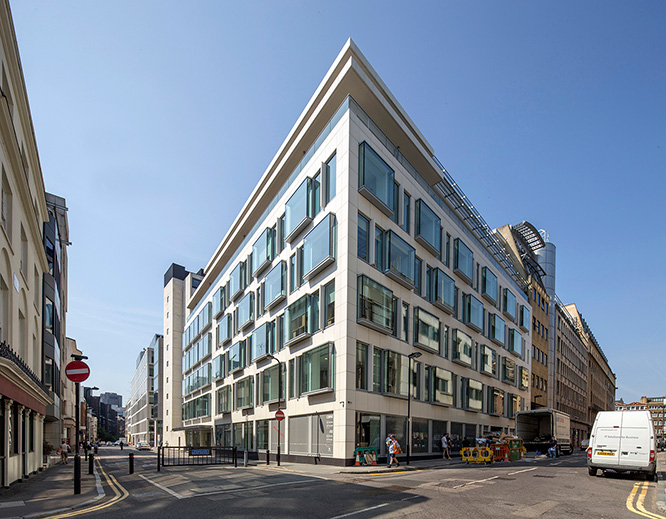
|
